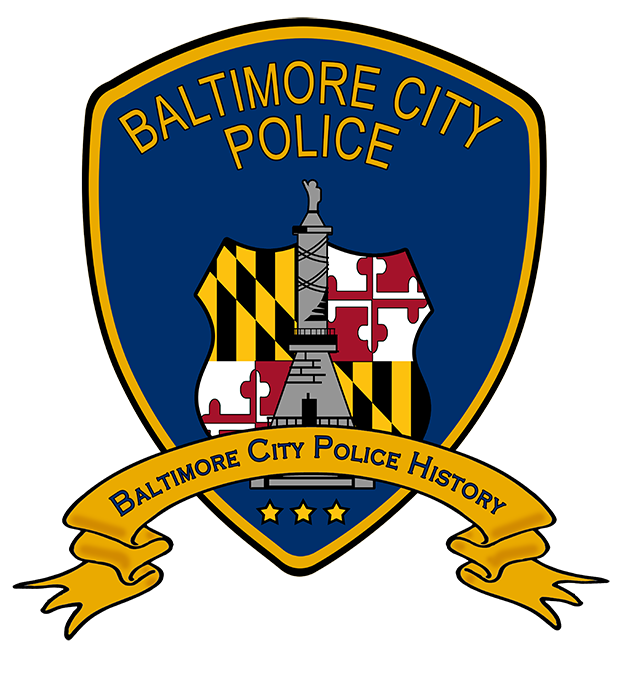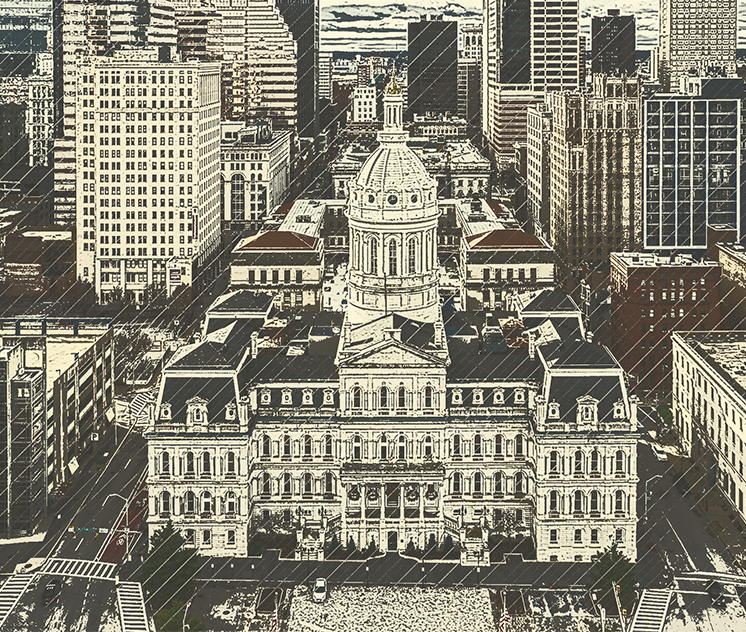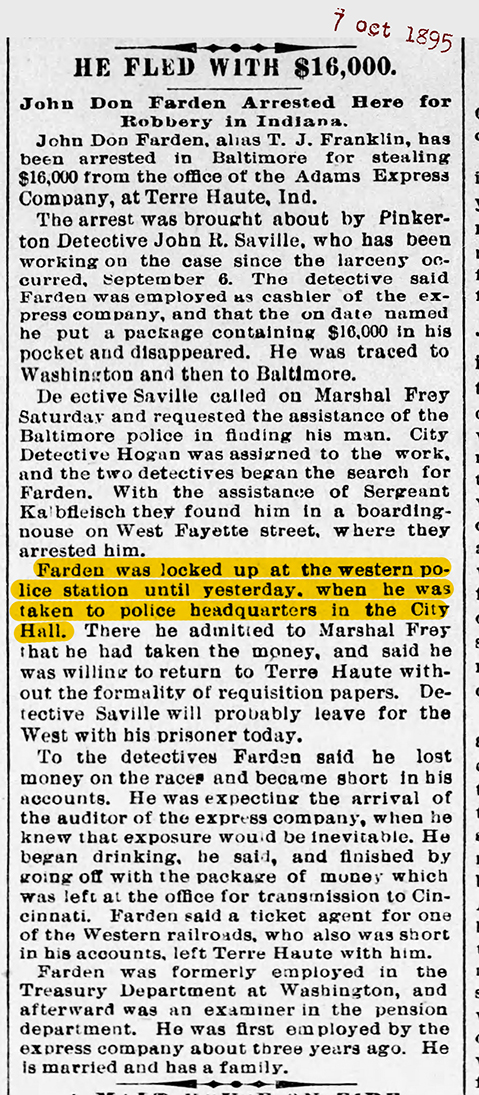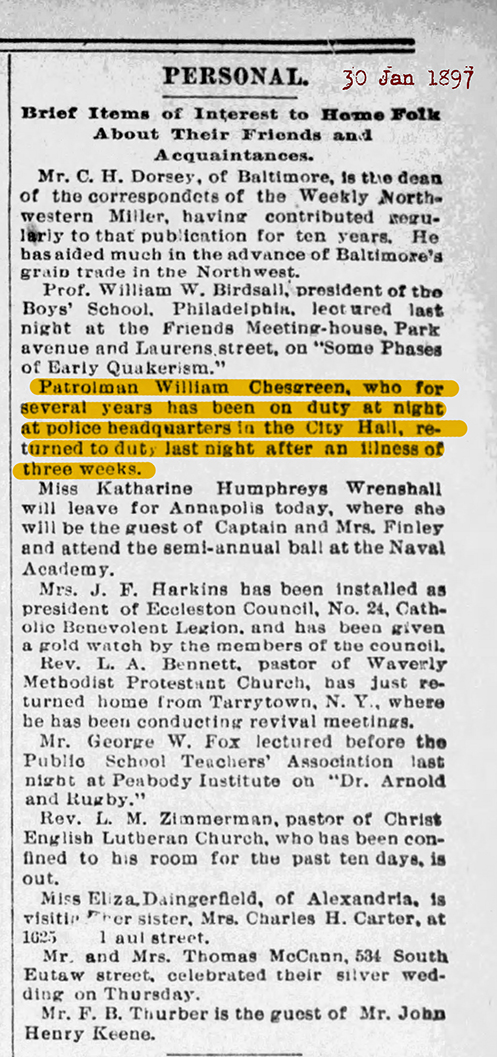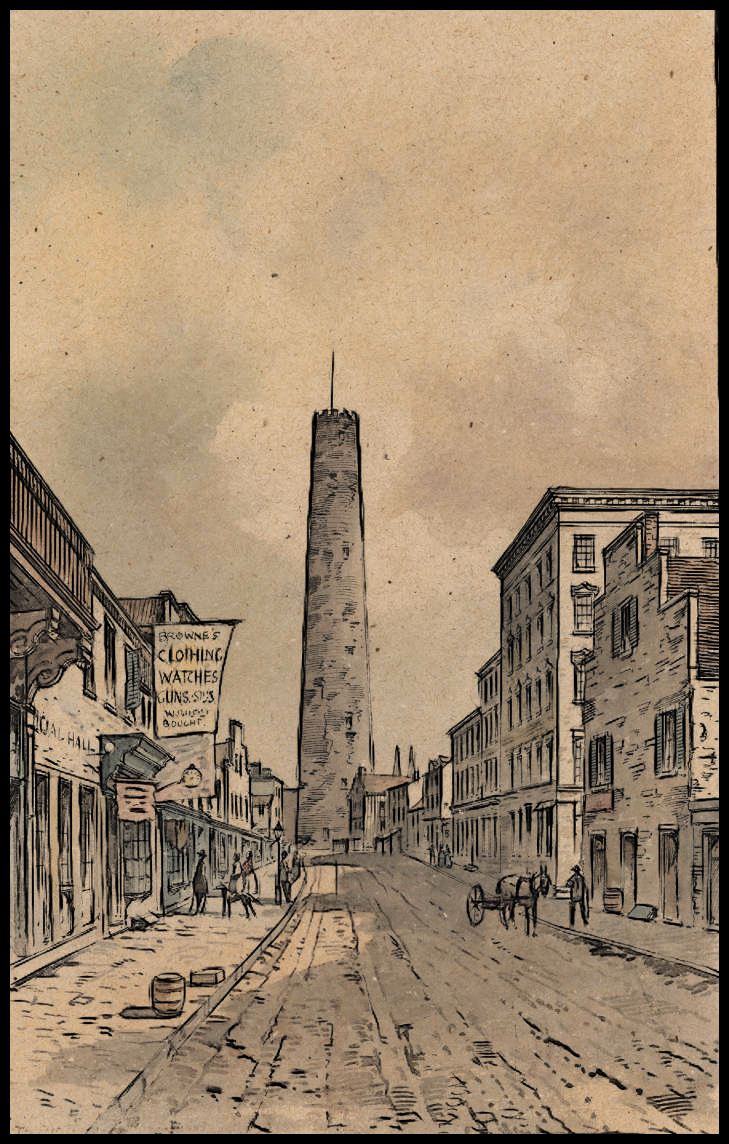Baltimore City Hall
The history of City Hall started four years after Baltimore City was incorporated in 1797 by an act of General Assembly on 31 December the last day of 1796. In 1881, the City Council passed an ordinance calling for the purchase of land for the building of a City Hall, but financial problems delayed the start of the project and the ordnance was canceled by the City Council in 1806.
Baltimore City Hall
Baltimore Police Headquarters
A History of Baltimore City Hall
The history of City Hall started four years after Baltimore City was incorporated in 1797 by an act of General Assembly on 31 December the last day of 1796. In 1881, the City Council passed an ordinance calling for the purchase of land for the building of a City Hall, but financial problems delayed the start of the project and the ordnance was canceled by the City Council in 1806.
Until 1830, the city offices were located within a series of buildings purchased or rented in the same area as the present City Hall. In 1830, the city purchased the Peale’s Museum on Holiday Street, and conduct its business from there. Later, most of the offices, including the Mayor’s Office, were moved. However, the City Council continued to use to Peale’s Museum until all departments of the city government were reunited under the roof of the new City Hall in 1875.
In 1853, the City Council, then divided into two separate branches, initiated action to build a City Hall. An ordinance was passed, but the Maryland General Assembly had adjourned, and the ordnance had to be renewed in 1854. In that year, a site bounded by Fayette, Holliday, “North,” and Lexington Streets were agreed upon as a site for the new structure. Part of that site was offered to the Federal Government to be used as a Post Office.
The City Government continued to have problems as to the financing of the building, and further action was delayed until 1860, when then Mayor Thomas Swann, proposed using a $500,000 endowment from John McDonogh to guarantee city bonds. The City Council concurred, and a design contest was held with the winning architect’s plan to receive $400.
$500,000 was allotted for construction of the building, but when the low bid submitted came to $648,693.57, the plan was scrapped. It was not until 1865, when a new contest was held and the plan of architect George A. Frederick (a young 22 year old architect that had been drawing for area architect firms since he was just 16 years old) Mr. Frederick’s drawings were accepted by the Mayor and City Council. In addition to his $400 award money, Mr. Frederick received $10,164.57 in architectural fees.
In 1866, Mayor Robert Chapman called for the work on the new City Hall to begin. Changes are being made surrounding the building site. Fayette and “Holiday” Streets were widened, Lexington Street was extended to “Holiday,” and a Street then known as Orange Alley was closed.
Work started in 1867, and on 18 October 1867, the cornerstone of the new City Hall was laid with proper fanfare. However, the stone was moved in 1869 from its original location on the southeast corner to the northeast corner where it sits today.
At the cornerstone laying ceremony, presided over by the Freemasons, a prominent citizen, John H. B. Latrobe, gave an address in which he related how the Mayor’s Office had been located in a private residence, and the Police Department had been housed in a building that was more than a Century Old.
Shortly after the cornerstone ceremony, in 1865 City Hall ordnance was found legally defective and work was halted until a ruling was made in the courts. 1868, a new ordinance was passed, and the General Assembly granted additional funding for Baltimore. Up to in 1872, the General Assembly and the Voters of Baltimore had approved a total of two and half million dollars in bond expenditures for the construction of the new building.
Finally, after eight years of work, under three mayors, the new City Hall was dedicated on 25 October 1875, at a cost of $2,271,135.64, or nearly $228,865 less than had originally been allowed. Dedication day was declared an Official City Holiday with schools and businesses closed for the day. A massive parade was held with military, fire department, and police department units taking part along with many unions, businesses, social and fraternal organizations.
According to reports of the day, nearly half of Baltimore’s 200,000 residents turned out for the festivities. Even Maryland Governor James Black Groome marched in the parade that worked its way from Broadway to City Hall by a circuitous route. The program for the dedication included musical numbers and addresses by Mayor Joshua Vansant and again, John H. B. Latrobe.
The “New” City Hall Building
When opened in 1875, the building contained 102 rooms which housed all departments of The City of Baltimore. The city administration was very pleased that the elegant structure had been constructed at a lower cost than similar buildings in other parts of the country during the time of Civil War era inflation.
The building encompassed a total of 35,462 square feet and rose to 227 feet at the top of the dome. The foundation walls are made of Falls Road bluestone, and the exterior walls are constructed of Baltimore County white marble from Cockeysville Quarries.
The single most expensive item in the building was for the work on the marble and stone itself. The cost was $957,626.15 for mechanics and day laborers, and $122,625.57 for carpenters. Four boilers cost $39,054.11 and glass, oil and paints cost a total of $18,724.04.
The interior walls are built of brick and range from 2 feet 6 inches in thickness to 7 feet. The tower was constructed from 650 tons of cast iron, which was then a new construction material for such structures.
A special four-faced clock was made in Baltimore. The fact that the clock and the gas light fixtures were operated electronically were a source of pride to the City. At the very top of the dome, in the lantern, “Big Sam,” a 6,000 lb. bell was housed. The bell mouth measured 18 feet in diameter.
The building is four stories above the ground in the center section and three stories on the wings. The diameter at the base of the tower is 53 feet, and the base of the dome of the tower measures 48 feet, narrowing to 15 feet at the top.
While the City Hall is considered fireproof, news reports of the 1904 Great Fire of Baltimore indicated that the building was spared the most severe tests because of a wind shift that kept the flames away.
The floors are made of Georgia Yellow Pine, the building was equipped with hot water heat. However, each room contained a fireplace in addition to the radiators.
It cost $104,264.77 to completely decorate and furnish City Hall. That figure included the chandeliers, drapes, rugs, and the mahogany and walnut furniture crafted here in Baltimore.
The Floor Plan - and Some Changes
When the City Hall was first constructed, what we consider the first floor was first thought of as the basement. This floor housed the Health, Water, Police and Fire Departments.
The first floor, now our second floor, included offices for the Mayor and his staff, Comptroller, and the Public-School Department. Today, the Ceremonial Room remains very close to the original in its appearance.
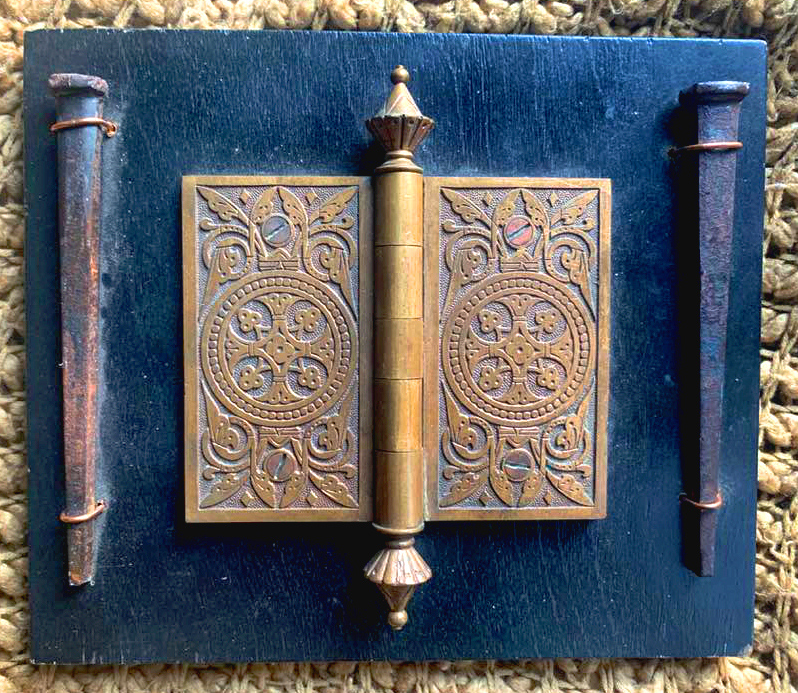
Recovered During a Renovation in The 1960's is a 1869-1873 Hinge from the Ceremonial Room
This hinge and nails came out of City Hall during a renovation, remodel with the help of John J Burns, Inc. 907 S Caroline St.
On what we now call the third floor, both branches of the City Council had Chambers along with offices for Law Department, the City Library, the Maryland National Guard, and a Grand Public Hall. The public Hall in the second City Council Chamber has since been changed.
The fourth floor contained the galleries for both City Council Chambers, and rooms for storage of records. One of these galleries has been converted for office use.
Many changes have occurred since City Hall was first constructed. Some are obvious, such as the conversion to electric lights, and the addition of air conditioning. One staircase was replaced by an elevator at a second elevator has been added. Today, the new City Hall of 1875 is a blend of the grandeur and style of the era of that original construction, and modern conveniences of today.
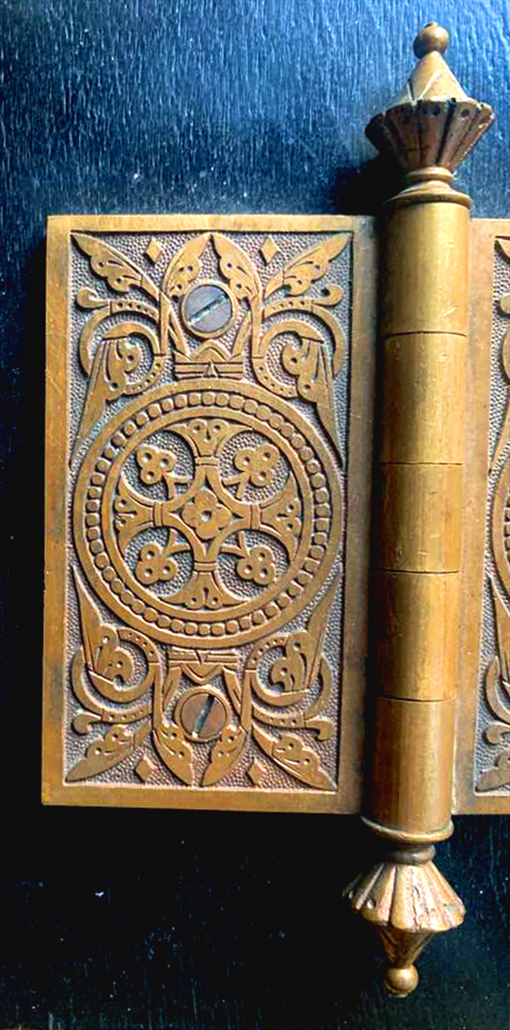
Circa late 1800s
This style hinge has a patent date of 1869, and is marked on the back of the hinge with a makers mark indicating it was manufactured by Russell & Erwin. In a catalog from 1873 of a lock produced by Russell & Erwin with that same pattern and patent date etched on it. In another catalog of Russell & Erwin from 1875 we'll find a similar hinge that has the exact same hinge pin finial and some items in that catalog also have a patent date of 1869.
Around the late 1800's until we had our own Police Headquarters Building, we shared offices out of City Hall. Our Marshals, Commissioners, and Detective's Bureau all worked out of City Hall.
The following news articles are links to the full size article. So, hover over pictures on this page and other pages throughout the site We often hide Easter Eggs on the site through pics, and titles. Take your time to look carefully through the pages, find the hidden treasures. Just like an investigator following as many leads as they can find, leaving no stone upturned Until you know the entire story.
14 Aug 1893
26 Sep 1895
7 Oct 1895

Baltimore City Hall
Baltimore City Hall is the official seat of government of the City of Baltimore, in the State of Maryland. The City Hall houses the offices of the Mayor and those of the City Council of Baltimore. The building also hosts the City Comptroller, some various city departments, agencies and boards/commissions along with the historic chambers of the Baltimore City Council. Situated on a city block bounded by East Lexington Street on the north, Guilford Avenue (formerly North Street) on the west, East Fayette Street on the south and North Holliday Street with City Hall Plaza and the War Memorial Plaza to the east, the six-story structure was designed by the then 22-year-old new architect, George Aloysius Frederick (1842–1924) in the Second Empire style, a Baroque revival, with prominent Mansard roofs with richly-framed dormers, and two floors of a repeating Searlean window motif over an urbanely rusticated basement
History
The building's cornerstone was laid on the southeastern corner of the new municipal structure (on the northwestern corner of Fayette and Holliday Streets) in October, 1867 (with a famous historical photograph taken of the ceremony) audience stands and crowds from overhead on East Fayette Street with the east side of Holliday Street visible behind the stands showing the famed Holliday Street Theatre, where in November 12, 1814, the new poem by Francis Scott Key, (1779–1843), "The Defiance of Fort McHenry" was first performed on the stage and next door (to the north), Prof. Knapp's School [attended by famed writer/author/editor H. L. Mencken in the 1880s and the townhouses where the Loyola College and Loyola High School were founded in 1852, just to the left (south) next to the theatre was the vacant lot formerly housing the Theatre Tavern where the new song the Star-Spangled Banner was often sung to the merriment of all [later the CHS/BCC playground], and the edge of the old "Assembly-Rooms" social/concert/dance hall for the elite that later was home to the Central High School of Baltimore (later the Baltimore City College, 1843–1873), when the Theatre and School perished in a large famous fire. The massive new "pile" of a City Hall, acclaimed by many throughout the nation, was officially dedicated on October 25, 1875, $200,000 under-budget from its $2.5 million appropriation, amazingly and proudly in those "Robber Baron" Gilded Age times of the 19th Century.
The "New" City Hall, in a print in 1873
The site for the "new" building was selected and some designs were submitted before the American Civil War. The cornerstone for the building, under Frederick's new design, was not laid until 1867; construction was completed eight years later. At a cost of more than $2 million (in 1870s money), the Baltimore City Hall is built largely of many courses and rows of thicknesses of brick with the exterior walls faced with white marble. The marble alone, quarried in Baltimore and Baltimore County (famous "Beaver Dam" quarry), cost $957,000. The segmented dome capping the building is the work of Baltimore engineer Wendel Bollman, known for his iron railroad bridges. At the time of its construction, the cast iron roof was considered one of the largest structures of its kind.
Renovations
By the end of World War II, City Hall was showing signs of age and deterioration. The slate roof leaked, the exterior marble was eroding in places and the heating, cooling and electrical systems needed to be replaced. Even the cast iron dome's fastenings had rusted through and many plates were cracked. In 1959, 15 pounds of iron ornament came loose and plunged 150 feet into the Board of Estimates hearing room. In 1974 the city voted to renovate the old city hall rather than build a new one. Architectural Heritage Inc., in association with Meyers, D'Aleo and Patton Inc., local architects, were retained to begin the design. The ceremonial chambers were restored and the office space was doubled. In the process the dome was disassembled and put back together. Two years and $10.5 million later the Mayor, the City Council and other city departments moved back into the building. Usable space was increased almost twofold after the renovation, by fitting in two extra floors, by replacing dead storage space in the basement with offices, and by moving corridor walls to maximize office space.
In 2009, a building survey found that sections of the building's marble exterior were cracked and crumbling due to age. The city approved spending $483,000 for repairs to be made the same year.

![]()
POLICE INFORMATION
Copies of: Your Baltimore Police Department Class Photo, Pictures of our Officers, Vehicles, Equipment, Newspaper Articles relating to our department and or officers, Old Departmental Newsletters, Lookouts, Wanted Posters, and or Brochures. Information on Deceased Officers and anything that may help Preserve the History and Proud Traditions of this agency. Please contact Retired Detective Kenny Driscoll.

NOTICE
How to Dispose of Old Police Items
Please contact Det. Ret. Kenny Driscoll if you have any pictures of you or your family members and wish them remembered here on this tribute site to Honor the fine men and women who have served with Honor and Distinction at the Baltimore Police Department.
Anyone with information, photographs, memorabilia, or other "Baltimore City Police" items can contact Ret. Det. Kenny Driscoll at
Copyright © 2002 Baltimore City Police History - Ret Det Kenny Driscoll

